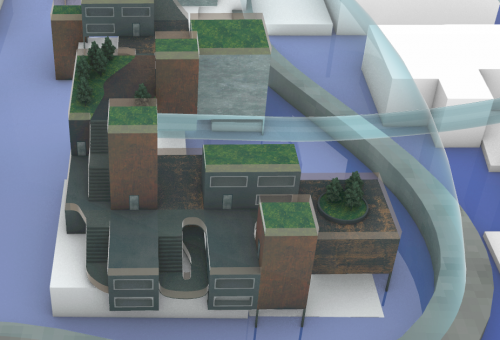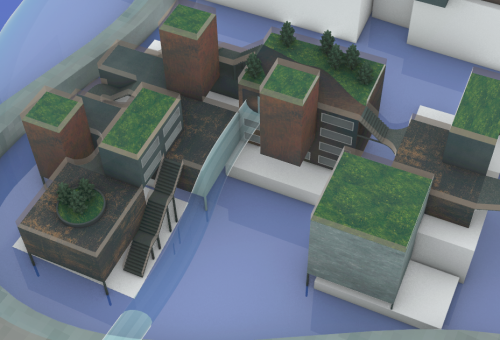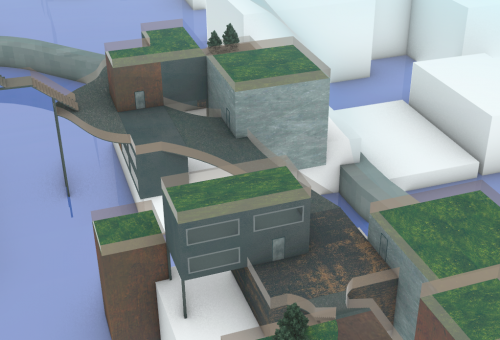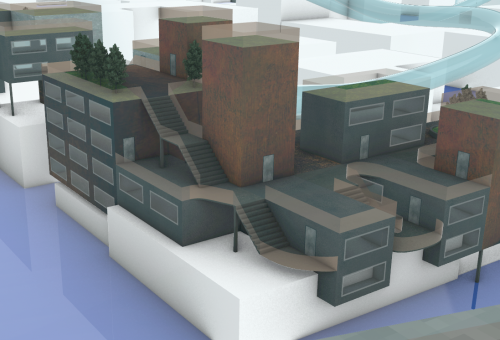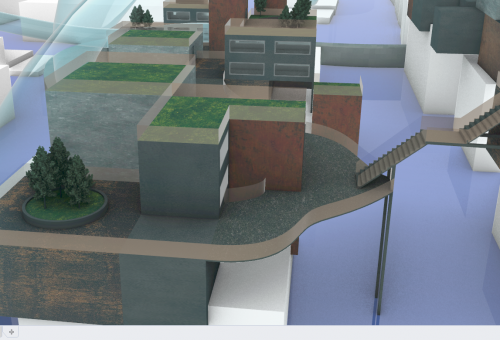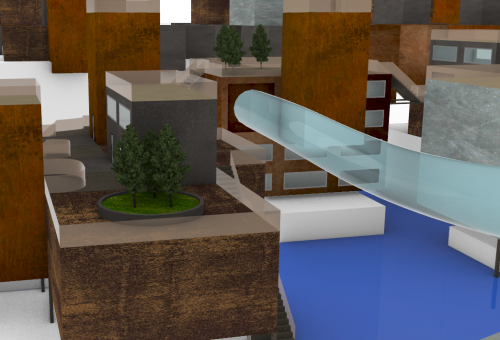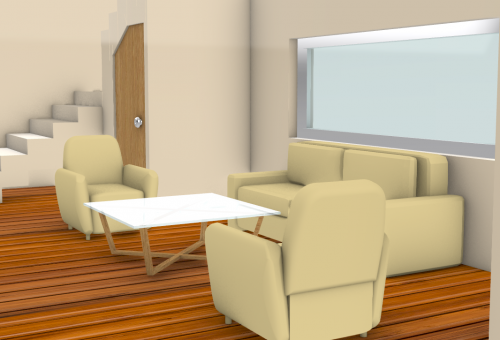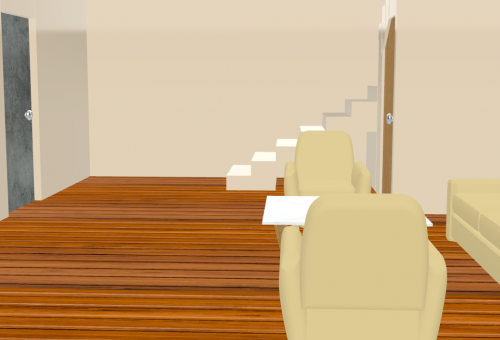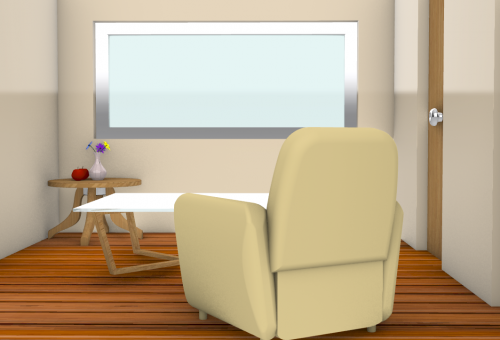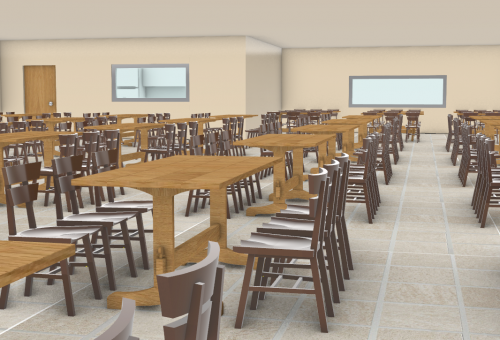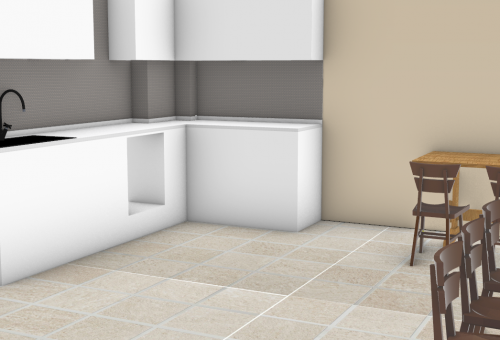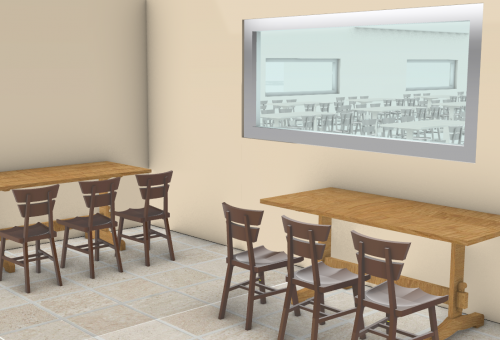Subject
The objective of this project was to imagine a dystopic senario, where the humans faced several disaster, including a rise of the sea level. We were then supposed to imagine an achitectural project that will allow the inhabitant to overcome those disasted. It would be located in a given area of Volos.
The area that was assigned to us was the area seven, which contain parallel streets forming a grid of square buildings blocs.
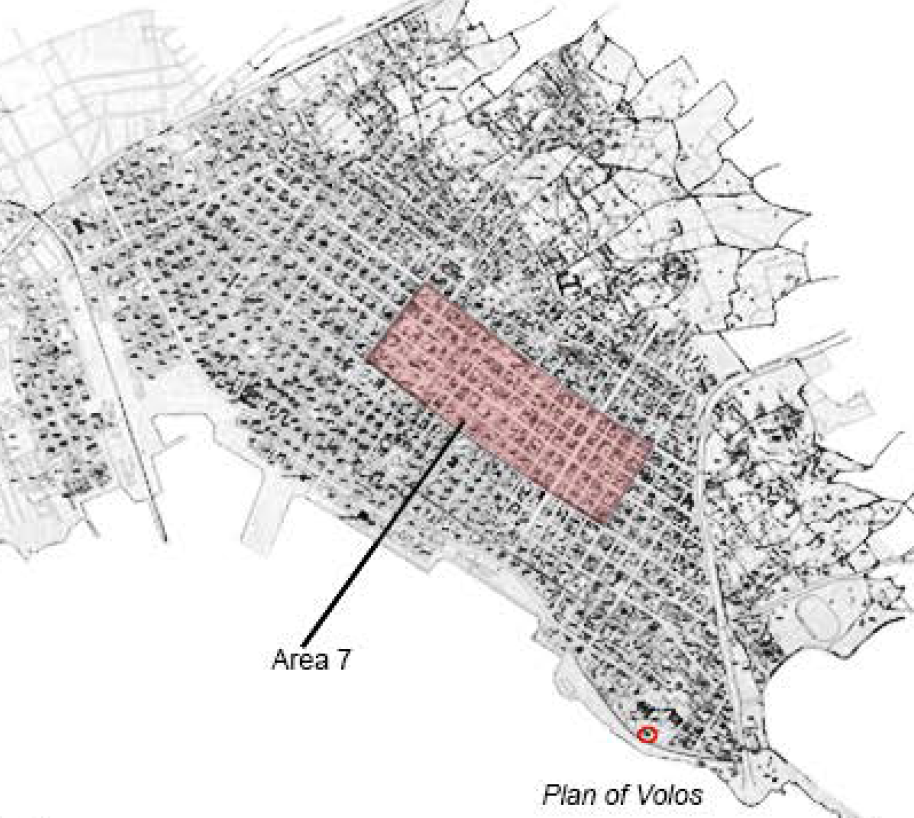
Scenario
After the nuclear war radioactive debris fell in massive quantities around the nuclear explosion areas and radioactive dust was scattered all around the globe. But radiation wasn’t the only catastrophe on nature, the dust wouldn’t allow the infrared radiation to pass so it caused a huge greenhouse effect. The temperature rose along with the sea levels as the poles melted. The fallout in combination with the rising sea levels forced people to move. In the aftermath of the war people that were situated right next to the sea left their homes as the sea levels were getting higher and also people near the mountains moved closer to the sea because the present of the particles were in higher concentration there, but most importantly because the radioactive iodin caused a lot of hormonal problems and thyroid cancers. People realized fast that iodine was found naturally in lots of quantities on the surface of the sea, so migration packs started settling near the “new” shoreline.
The inhabitants formed small communities in some the remaining cities. In Volos, the population live inside a series of shelter that protect them from the rise of the sea and the radiations. While those structures were made to be independent, they are still connected to each other and are working together for maintenance work or to organize festive events.
The war had deeply traumatized the inhabitant and therefore, everything has be done to avoid conflict or violence. Private properties have been abolished, and there is no individual rooms. The resources and task are managed by the community. Each week, several groups are randomly created and are assigned a task, such as cooking, cleaning, taking care of the greenhouse or educate the children. The only fixed jobs are the one that require special training, such as doctor or engineer. The important decision are made by a council made of representative from every shelter that change every month. While most of the people think that there are other communities somewhere in the worid, they never manage to contact them. The possibility of being the last human society is present, but instead of letting it undermining their moral, most of the inhabitant use it to reinforce their determination to survive.
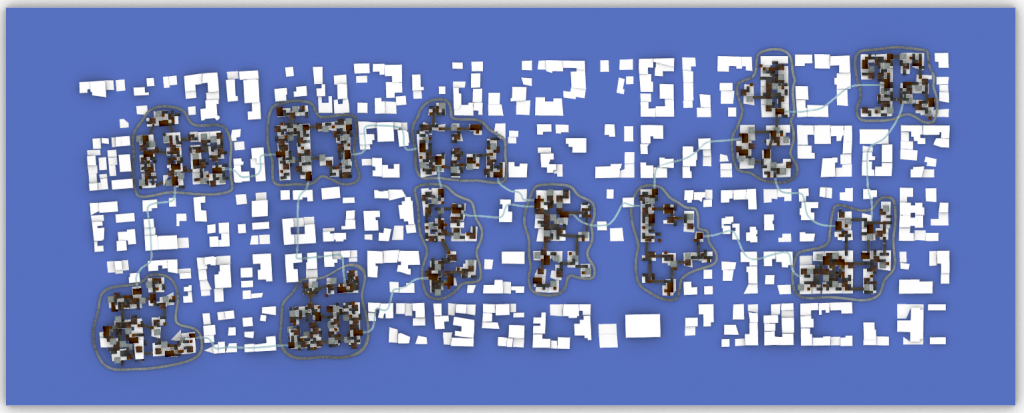
Project concept
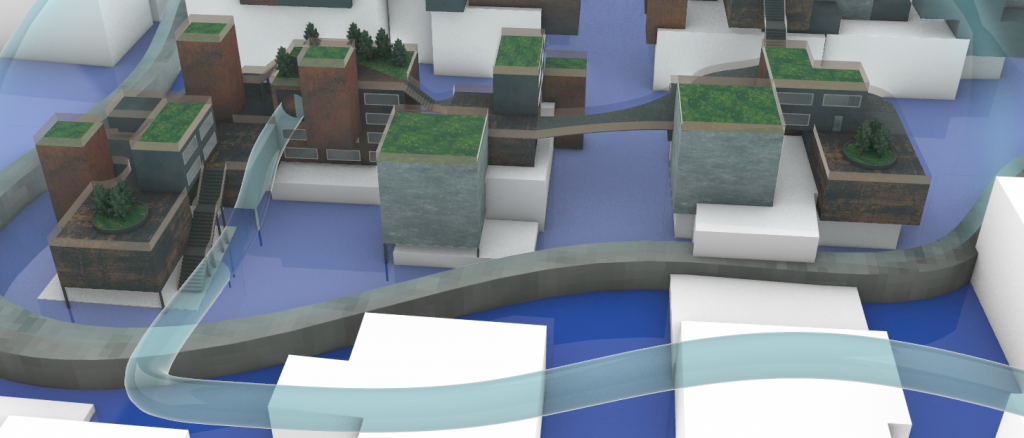
When the war ended, the community made a decision that radically changed the structure of society and consequentiy the town planning and architecture of the area. The first step was to abolish land ownership and promote a public housing model. À housing framework is created that corresponds to the new way of life, where collective and social activities dominate, relieving tne family from the friction with the daily chores of the house and freeing the woman. For this reason, areas of collective kitchen and dining rooms are built and the kitchen area and he external doors are removed from the houses. À complex of interconnected houses is created that communicate with each other with cylindrical transparent pipes made of special material to ensure protection from radioactivity.

Residents build an enclave containing seawater because it contains iodine, use to survive the radioactivity. The ancien ornated buildings belong to the architecture of the past. Clean lines, interior functionality and simplicity are the primary goal. To achieve this, materials such as stone, iron, wood are used. There is also a strong transparency that covers tne city and large openings inside the buildings to maintain the feeling of contact with the air.
