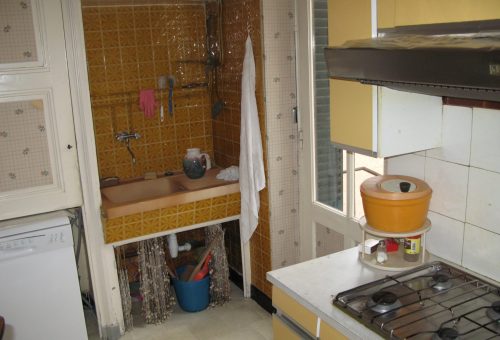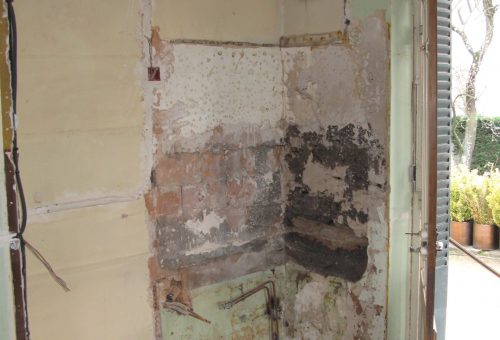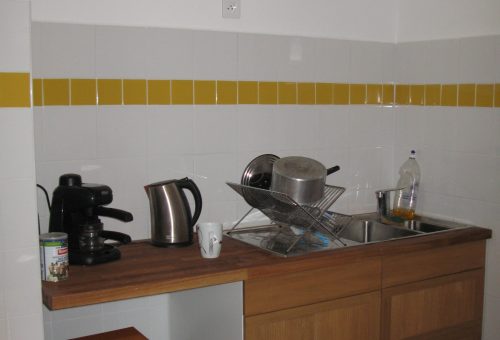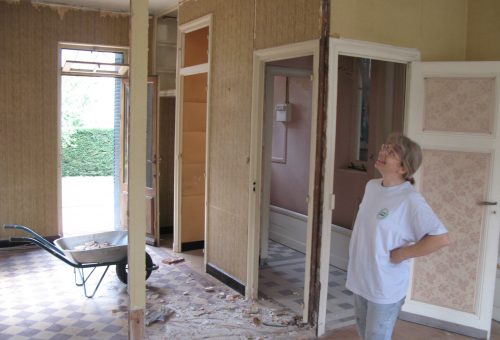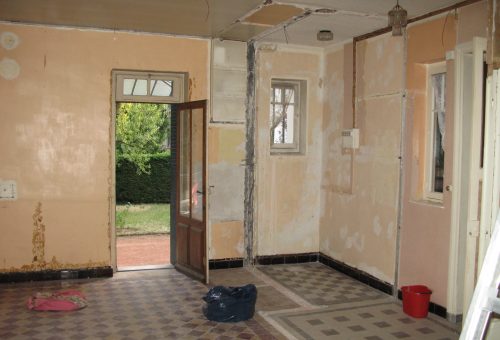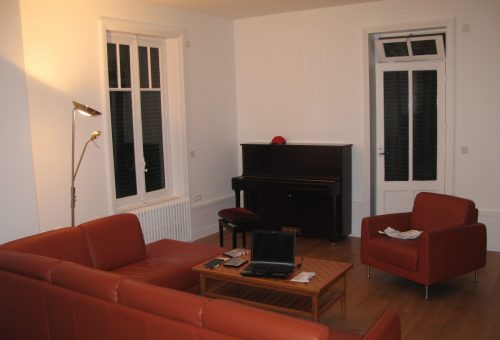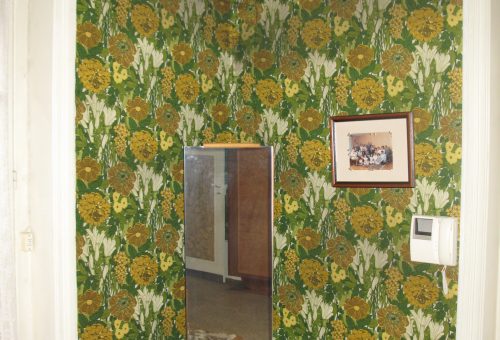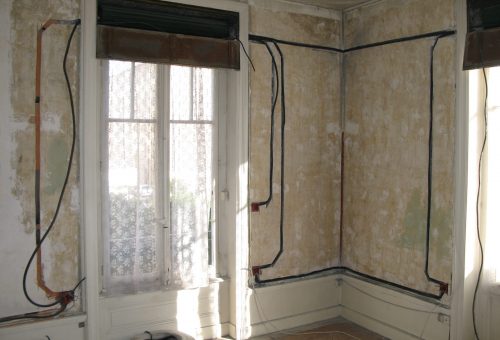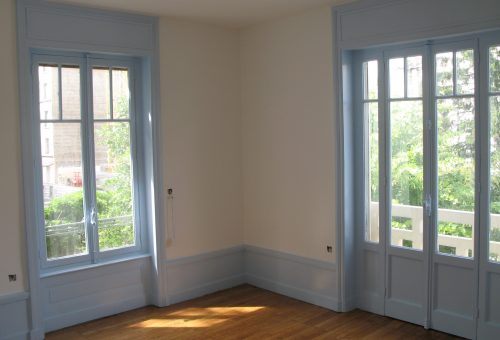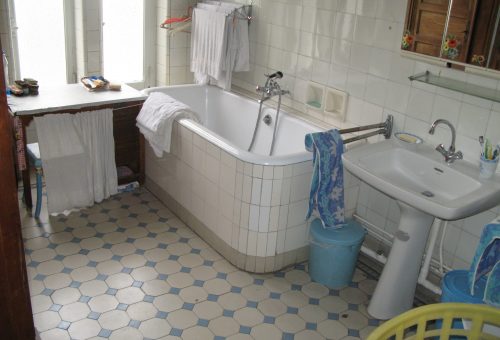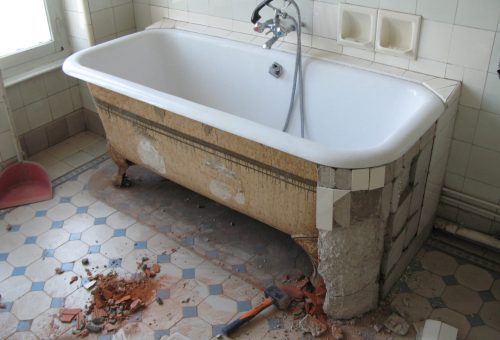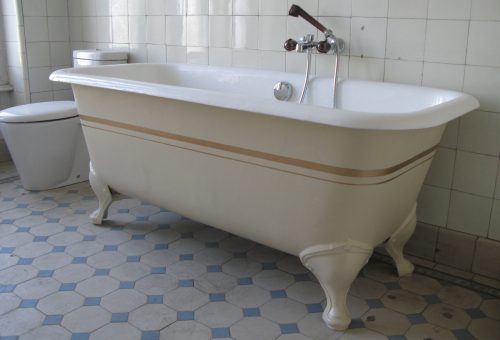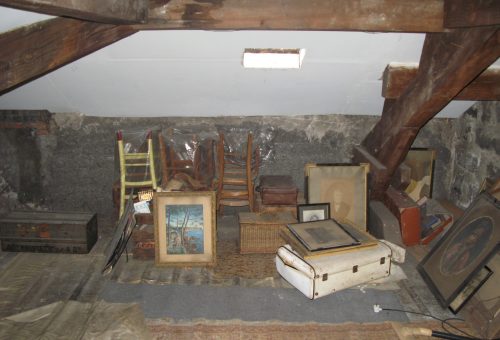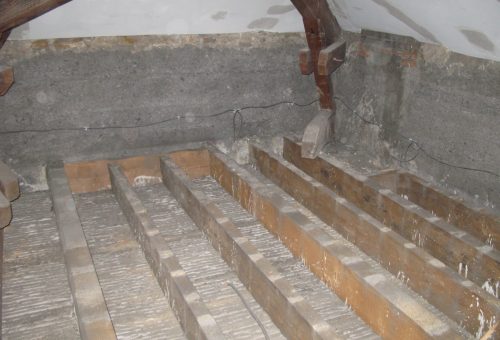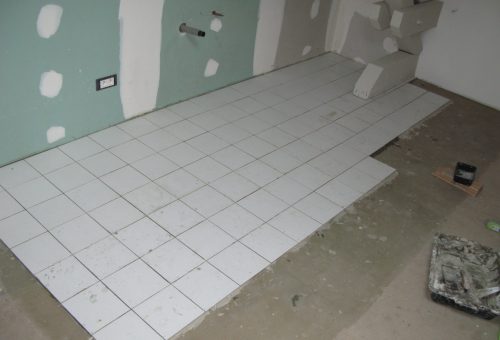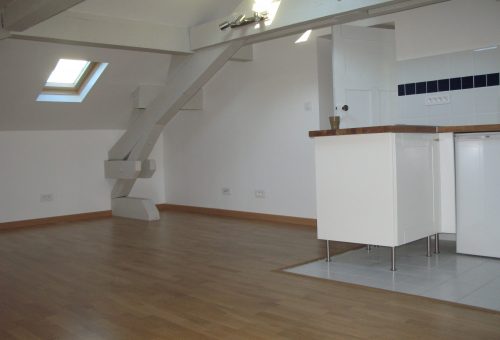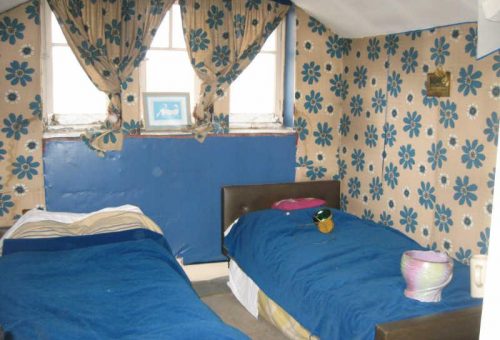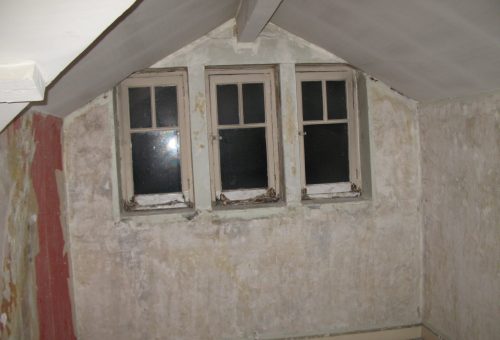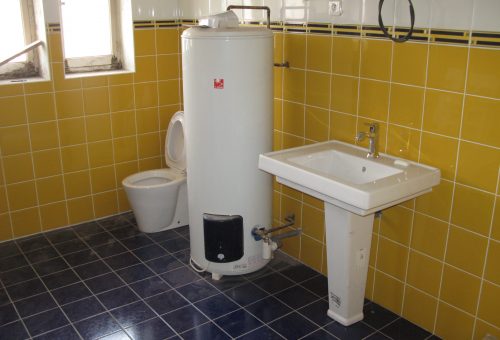Location
In general
The building to renovate is a large individual house build in 1926 and located in the center of Lyon. The objective was to transform the house to make it match the modern norms while keeping its originality.
- The whole electrical system was outdated and needed to be redone entirely.
- The plumbing mostly consist of plumb pipe that were no longer allowed and needed to be replaced.
- While the walls were thick enough to create a sufficient isolation, the windows needed to be changed in order to increase the isolation of the whole building.
Kitchen
- Several layers of the floor were removed to reveal the original floor tiling.
- The tiling of the walls was removed and replaced by a new one.
- The sink was changed.
- All the furniture were removed and replaced by new ones.
- The Parisian blind were replaced by electrical blind.
Office
- Several layers of wallpaper from previous restauration were removed. The walls were repainted.
- A false floor was added to allow the new electrical system to pass.
- The joinery were kept and repainted.
- The Parisian blinds were replaced by electrical blinds.
Ground floor WC
- The tiling on the walls was replaced. The one on the floor was kept.
- The lavatory and the sink were changed.
Living room
- The place consisted of three rooms whose walls were destroyed to create a larger space.
- Due to the difference of levels between the originals rooms, the floor had to be remade and a false ceiling had to be installed.
- The floor, in contact with the basement, was isolated.
- The Parisian blinds were replaced by electrical blinds.
Hallway
- The layers of wallpaper were removed. The walls were repainted.
- Most of the doorknobs were replaced.
Bedrooms
- The three layers of wallpaper were removed.
- The walls were repainted.The joinery were kept and repainted.
- The old electrical blinds were replaced by new ones.
First floor bathroom
- The bathtub was restored and the tiling surrounding it was removed.
- A shower and a lavatory were added.
- The sink was moved and replaced.
- Missing tiling on the floor and the wall were replaced.
Shower room
- The tiling on the wall and the floor was replaced
- The shower and the sink were changed.
Guest room
Originally an attic, with no access to heating or water.
- The parquet was replaced and isolated.Isolation covered by a false ceiling was added.
- This was done while reducing the height of the room as little as possible.
- As it was impossible to create an access to the general heating system, electrical radiators were put in place.
Student room
Originally an attic, with no access to heating or water. The objective was to create an autonomous space that could be rented by a student.
- The parquet was replaced and isolated.
- Isolation covered by a false ceiling was added. This was done while reducing the height of the room as little as possible.
- An access to water, connected to a sink, was added.A “kitchen space” with a tiling floor was created around the sink. Kitchen furniture were added.
- Electrical radiators were put in place.
Second floor bathroom
Originally the maid’s room, with no access to heating or water. The objective was to create a bathroom for the student.
- An access to water was created.
- The carpet and wallpaper were removed and replaced by tiling.
- Different installation were made, including a shower, a sink, a lavatory and a water heater.
