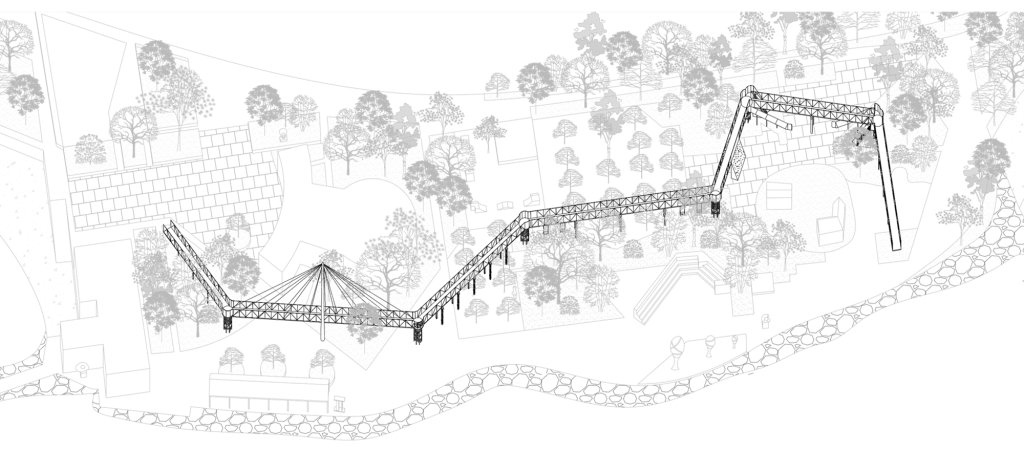Site analysis
The first step of the exercise was to choose an area inside the city of Volos that will host our project. I decided to study the area between the Domotel Xenia and the Anavros beach in the seaside of Volos. The place is a succession of different parks and pedestrian way. It also include many green spaces and artworks. The different parts of the area create an irregular pattern that contain different ambiances separated by path and boundaries of different size. Therefore, it is possible to cross the area multiple time without taking the same path and to still discover new places and ambiances. What I wanted to study was which ambiances could be found inside the area and how those different atmosphere were connected to each other.
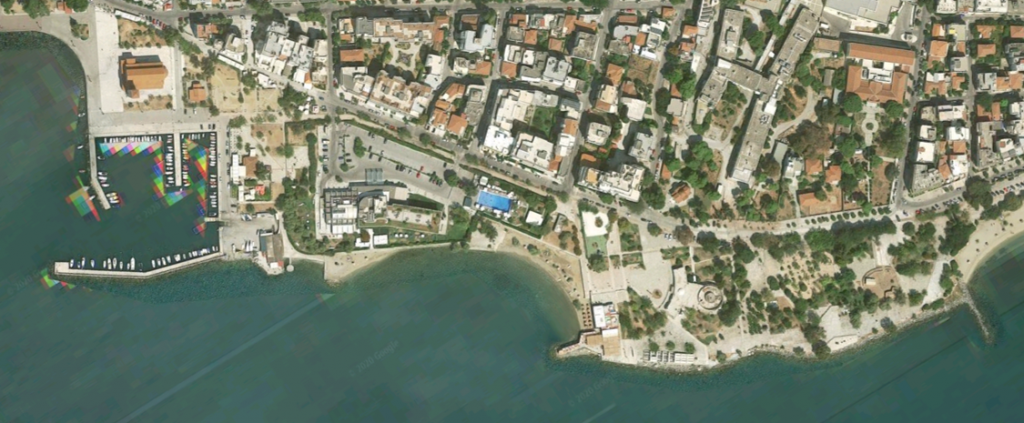
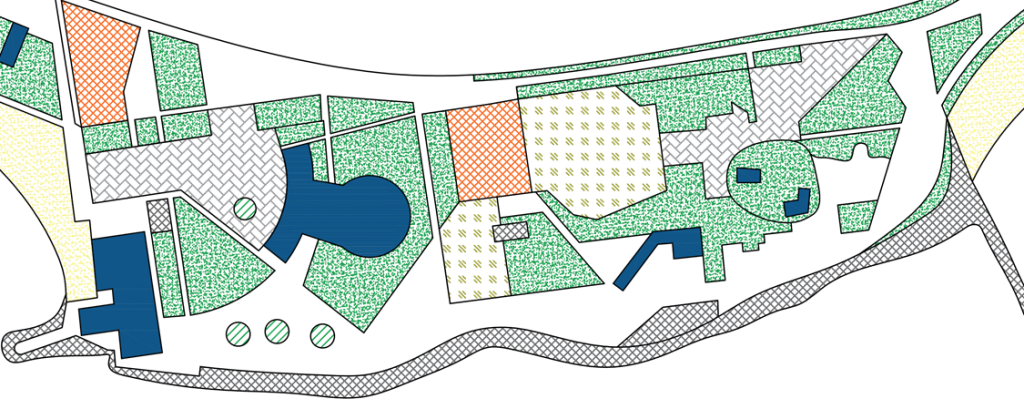
The square
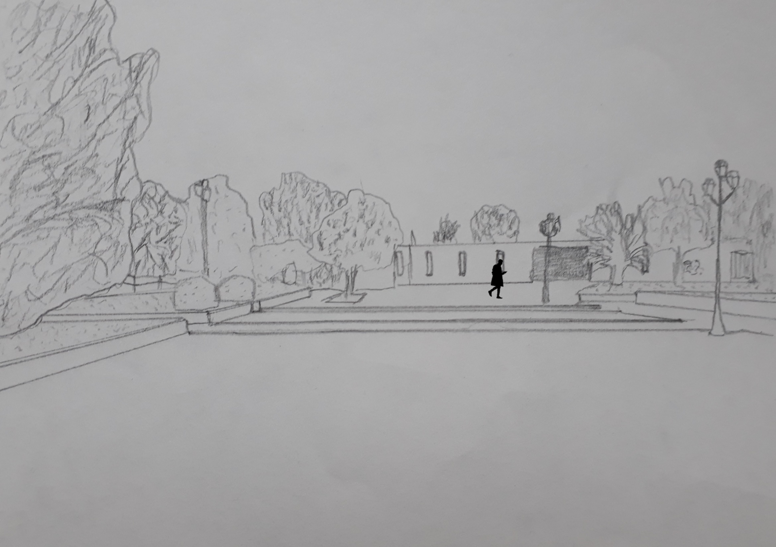
Those areas are large empty spaces surrounded by boundaries.
Most of the people were only crossing them to access to the small path connected to them, making them a crossroad between the other areas.
The skate park
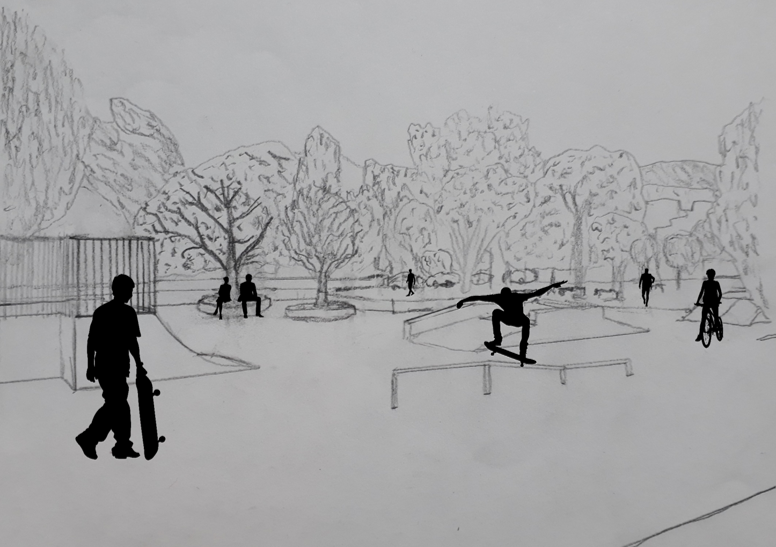
Those area are activity places were the people gather to talk and to exercise. They are very lively places with many noise and action.
The park

Those are larges areas containing trees and bench. The people come here to rest or to talk to each other. They are calm area, where you can hear the wind blowing into the leaves.
The beach
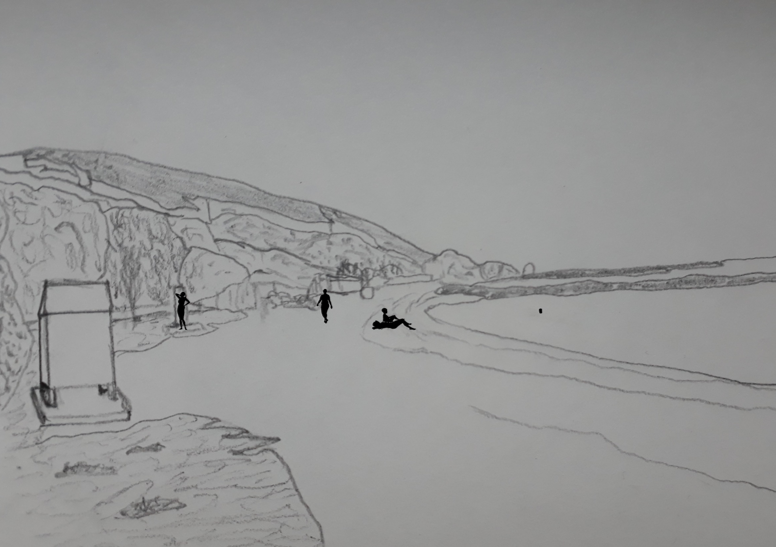
Those are the main attraction of the place, even outside summer. Almost every time, you can find people swimming, running or just laying on the sand. Due to the width of the place, it rarely look crowned.
The path
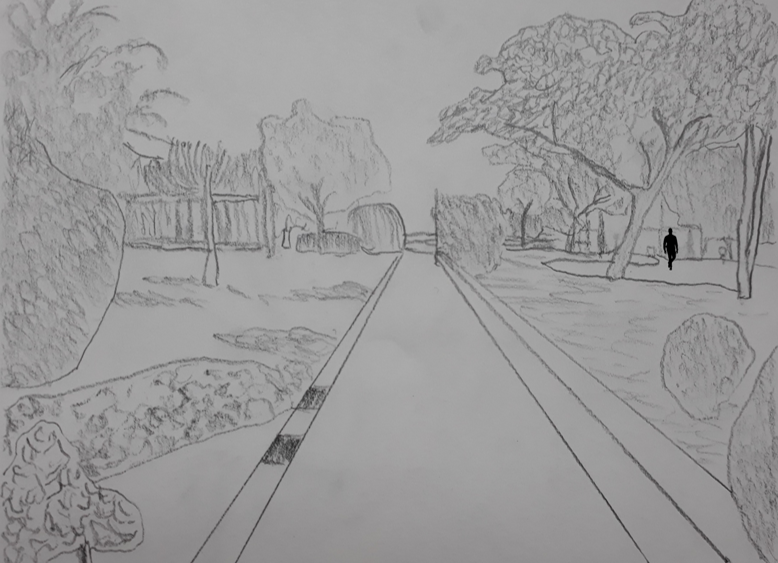
Those different areas are connected by several path of various size. Some of them are narrow and surrounded by green spaces, other are wider space with openings on the different areas.
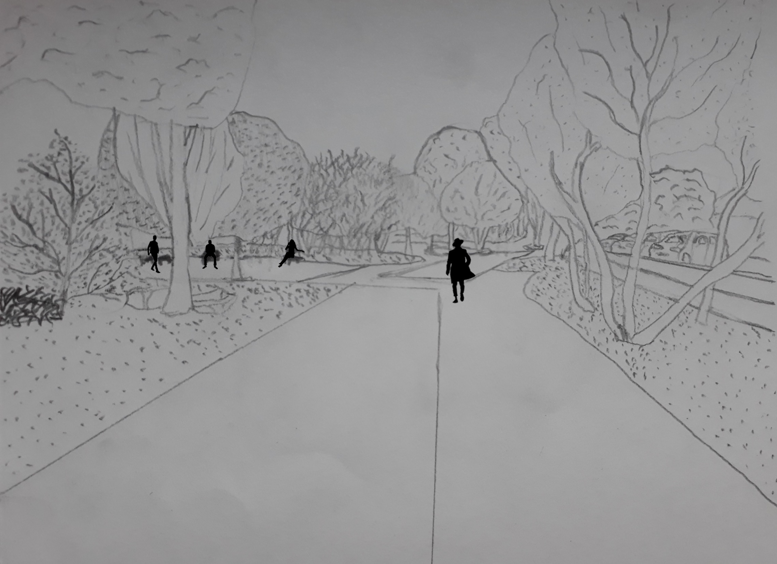
There is a strong difference between the ambiance of the different path. Some of them make you walk alone, surrounded by vegetation. Other path make you explore wide areas and to cross many different people.
Developing a design idea: The Aerial course
General idea
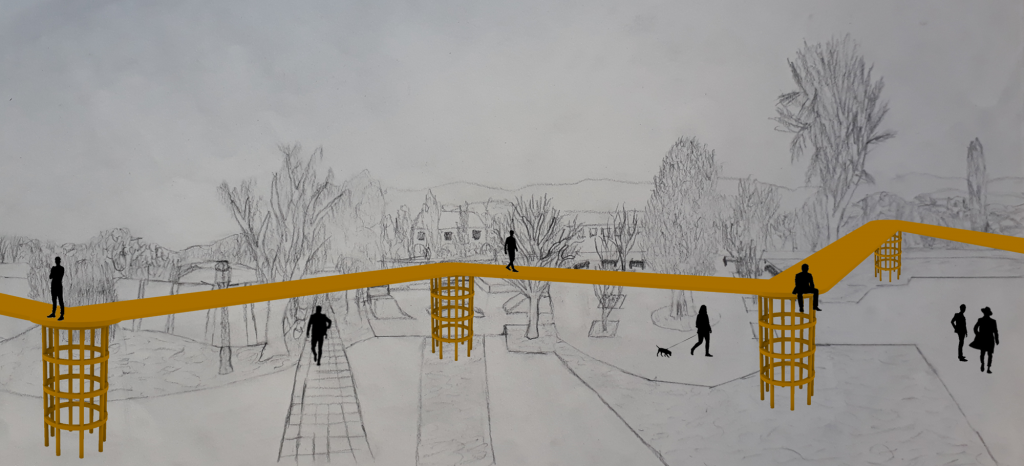
The basic idea of the project was to create a structure that would valorize the variety of ambiances of the location. In order to do that, the project should be able to encourage the exploration and travel between the different areas. Therefore, I had the idea of an aerial course that would cross the different places of the location. The people would be able to overhang the place and observe its different atmospheres. Several ways of accessing to the aerial course would allow the users to pick their destination from above and to access to the course from most of the area.
Intervention site plan
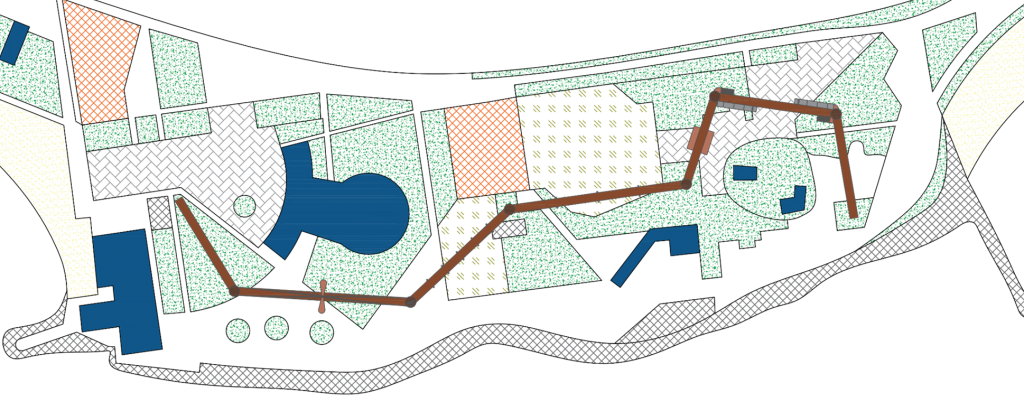
The structure of the course will consist of six wooden structures forming circulars platforms.
Those platforms will be connected by bridges made of wood and cable, forming a winding path. All the bridges will include unique features, either by their structure or by hosting activities.
This would allow the project to generate its own ambience and attractiveness, in addition of connecting the already existing ambiances.
Section and elevation

The two bridges at the extremities are the main access to the project. They consist of a gentle slope that allows the visitors to bring their bike or pet on the top of the course.

The second bridge is the longest one, and is hold by a cable-stayed bridge structure. This section is parallel and close to the sea, offering a good view on the sea and mountains. The pillar between it and the next bridge includes a stair which allow a direct access to the platform.

The third bridge is supported by a series of pergolas covered with vine. The addition of vegetation helps the project to implement itself on the site and a covered area under the bridge. This area form an alternate vegetal path to link the wide area of the seaside to the skate pack.

The fourth bridge includes several swings under its structure. This time, the project does not only offer a way to travel from place to place, it also creates its own activities by adding new games near the skate park.

The fifth bridge overlooks the boundary between a park focus on resting and walking and a square. The bridge includes two climbing walls that can be used as an attraction as well as another way to access to the platform. The presence of the structure helps to bring out the difference between the resting area and the more active square.

The sixth bridge is crossing the square, and includes two slides near its extremity. On the other side of each slide, a ladder allows the access to the top of the slide as well as the rest of the structure. This installation will create an activity that will connect the platform and the ground level.
